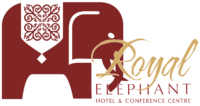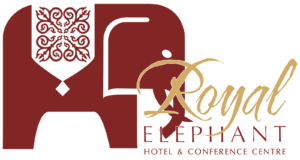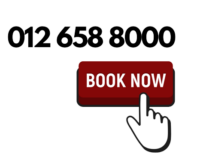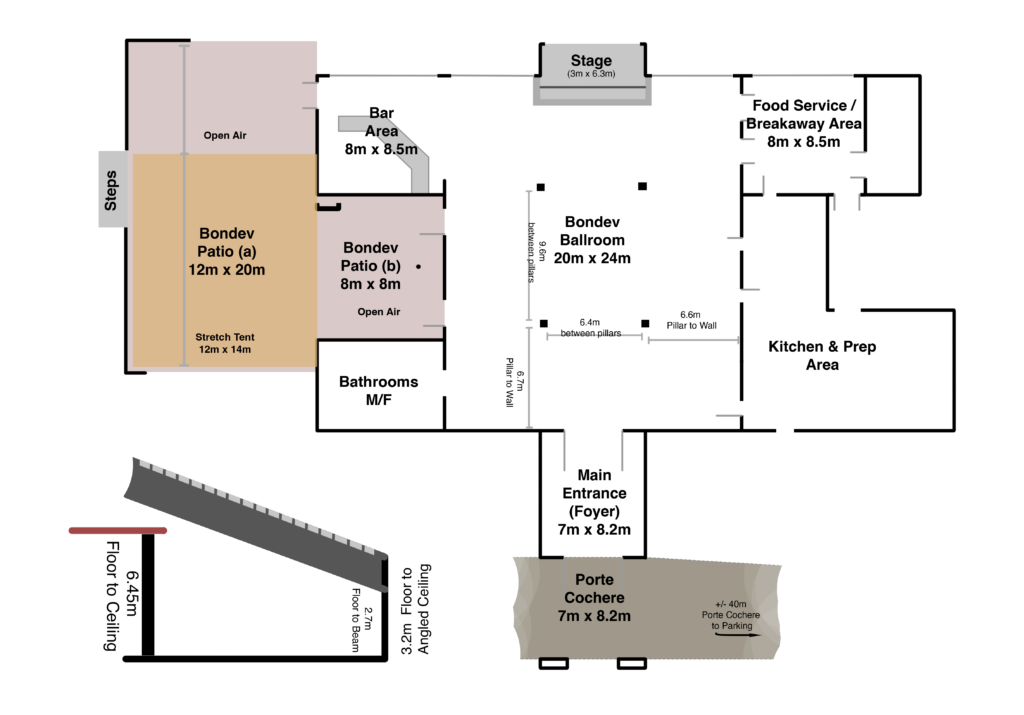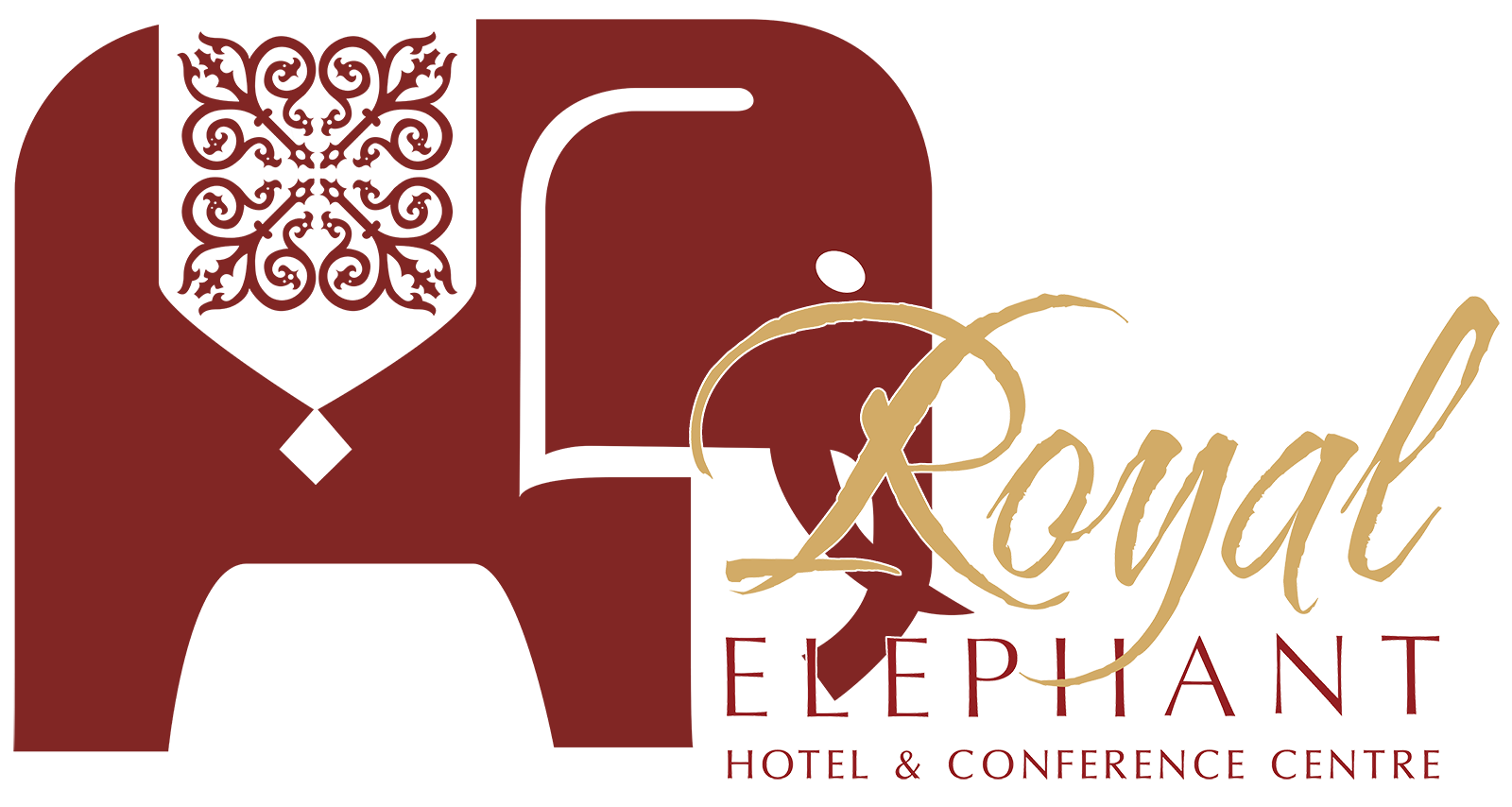Bondev Conferencing
Bondev House is the perfect medium to large Conference and Training space. A venue that lends itself to various setup solutions, it is large enough to seat up to 500pax in a cinema style and up to 320 in Schoolroom or Banqueting style seating arrangements.
The hall has an outdoor patio where delegates can be served snacks and drinks during breaks, and a large, lush green lawn rolling down to the Hennops River as the speaker’s backdrop if you prefer to have the windows open.
Should your event require it, multiple extra Nomadik tents can be erected as display areas (for instance), but indoors you have a second break-away area available, which can also serve as a waiting or preparation area for speakers, trainers, or VIP’s.
The venue runs a dual Projector system to ensure that any display material will be visible to all delegates at all times, and the high-speed wifi can handle streaming and/or hybrid conferencing for all delegates.
Create a Cost Estimate for your event
Before you commit to anything, why not get an automated estimate of your approximate costs to help your planning along?
Get an Estimate now...or Contact usMax Pax: 500
Projectors: 2
Generator on site
SIZE: 480m²
High Speed WIFI: 100mb+
Break-away Room
Venue Specifications
SIZE: 480sqm (20m x 24m)
LAYOUT: Bondev House was designed as a stand-alone Function and Events area, surrounded by large rolling lawns and bordered by the Hennops River. The venue has its own kitchen and serving area for Buffet or Set Menu catering, as well as a standalone bar area.
It has high ceilings, tile floors and large windows and sliding doors to help give the venue an air of spaciousness.
Features
-
Secure Parking in Estate
A separate and secure parking area is available next to the venue.
-
VIP Porte-Cochère
Drive-through porte-cochère for the delivery of VIP guests to your event.
-
High-Speed Wifi
And Fibre-Based Internet access for your convenience.
-
Dual Projectors
Dual (Linked) Data Projectors and Screens to ensure the visibility of information for all delegates.
-
Air Conditioning
Large air-conditioning units ensure that the venue remains cool in summer and comfortable in winter.
-
Attached Bar Area
For refreshment during and after your event.
-
Attached Kitchen Area
Should you want to extend your event into an evening gala or dinner.
-
Attached Break-away Area
Or waiting/preparation area for speakers or VIP guests.
-
Wheelchair Friendly
Bathrooms and all areas are wheelchair accessible.
-
24x7 Power
A separate generator is attached to this venue to ensure power during load-shedding events.
Seating Options
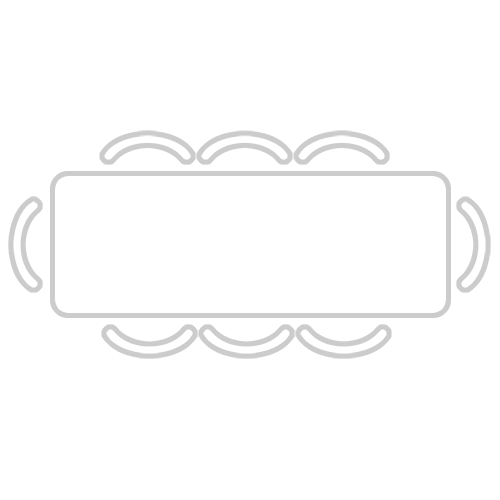
Boardroom
Not Available
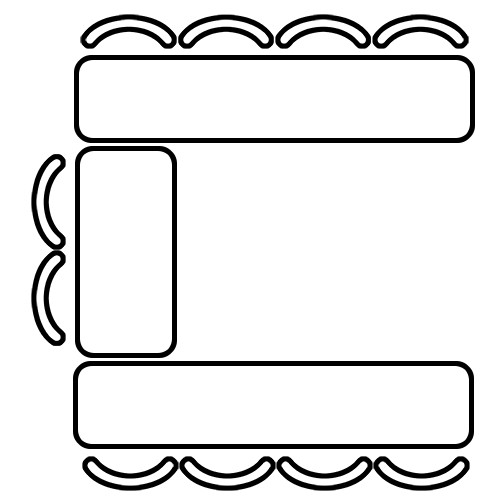
U-Shape
36 Pax
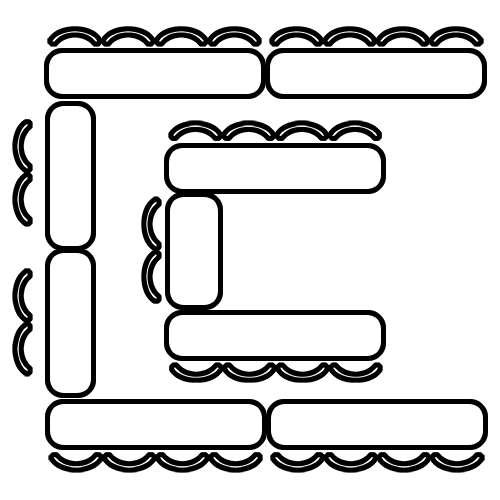
Double U-Shape
72 Pax
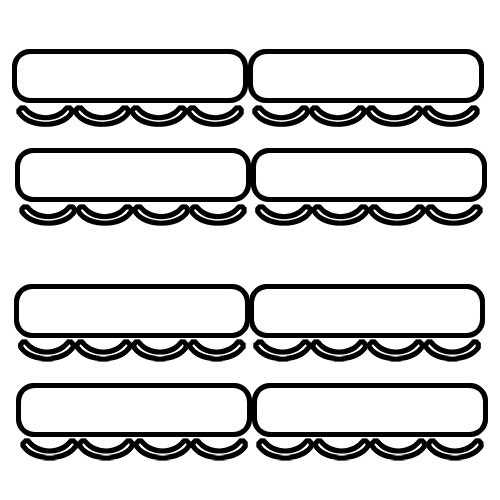
School Room
300 Pax
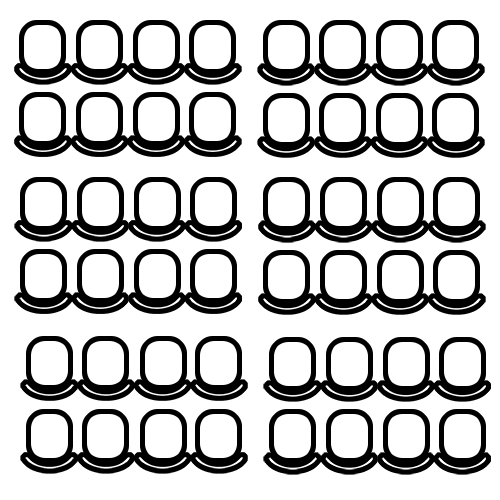
Cinema Style
500 Pax
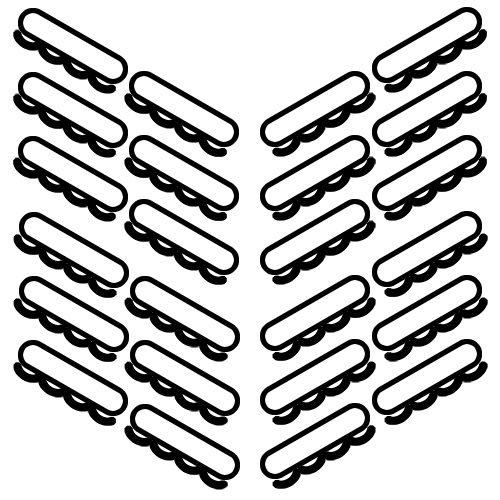
V-Shape
360 Pax
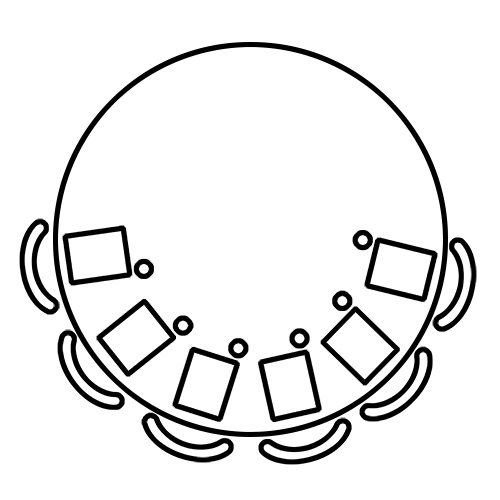
Half Moon Setting
160 Pax

Banqueting Setup
Not Available
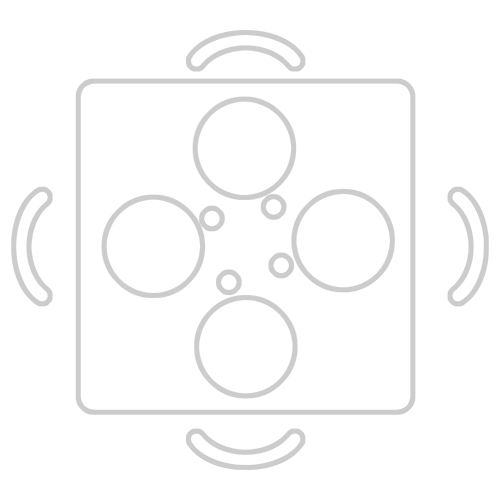
Banqueting Square Setup
Not Available

Standing Cocktail Tables
Not Available
