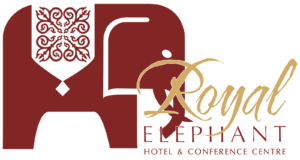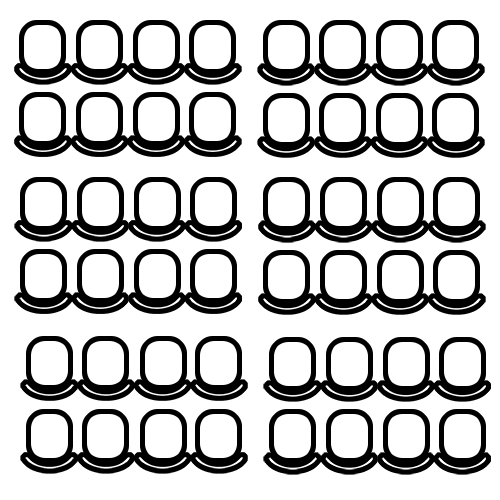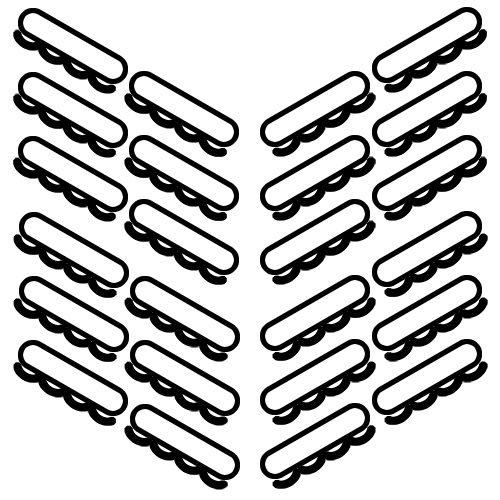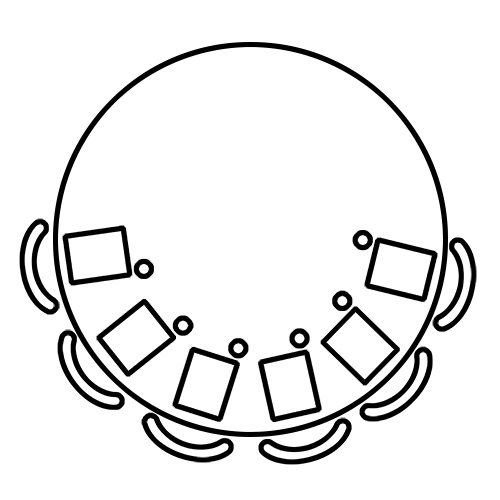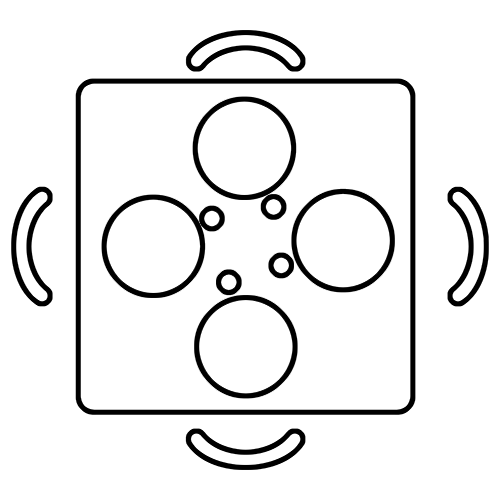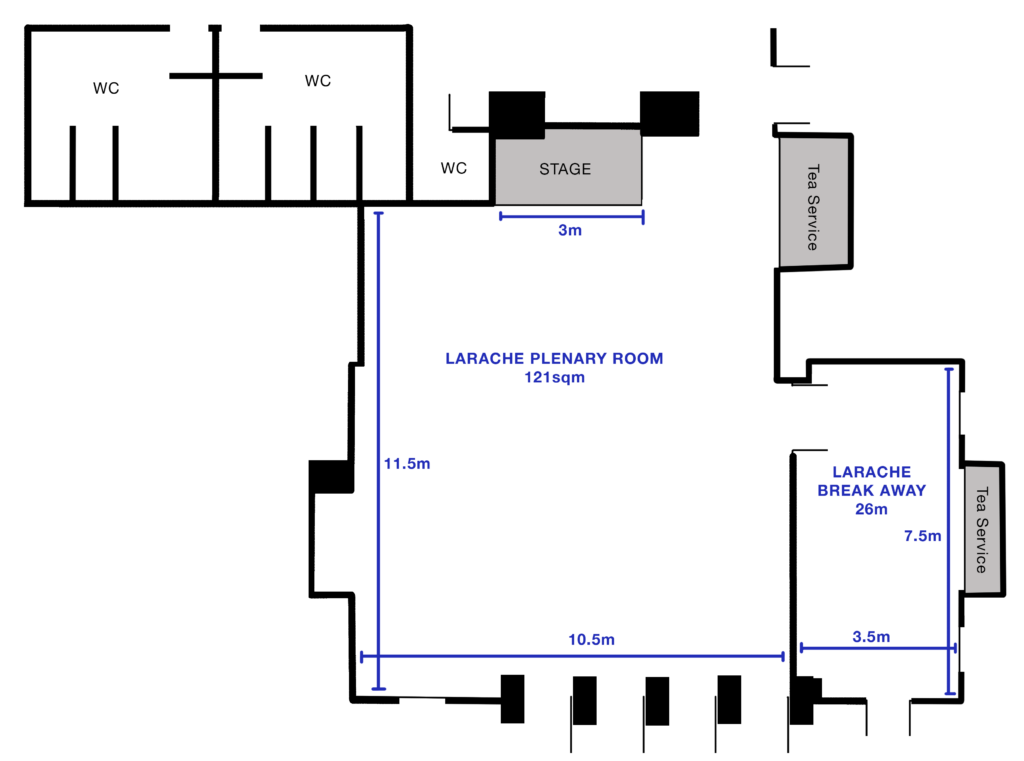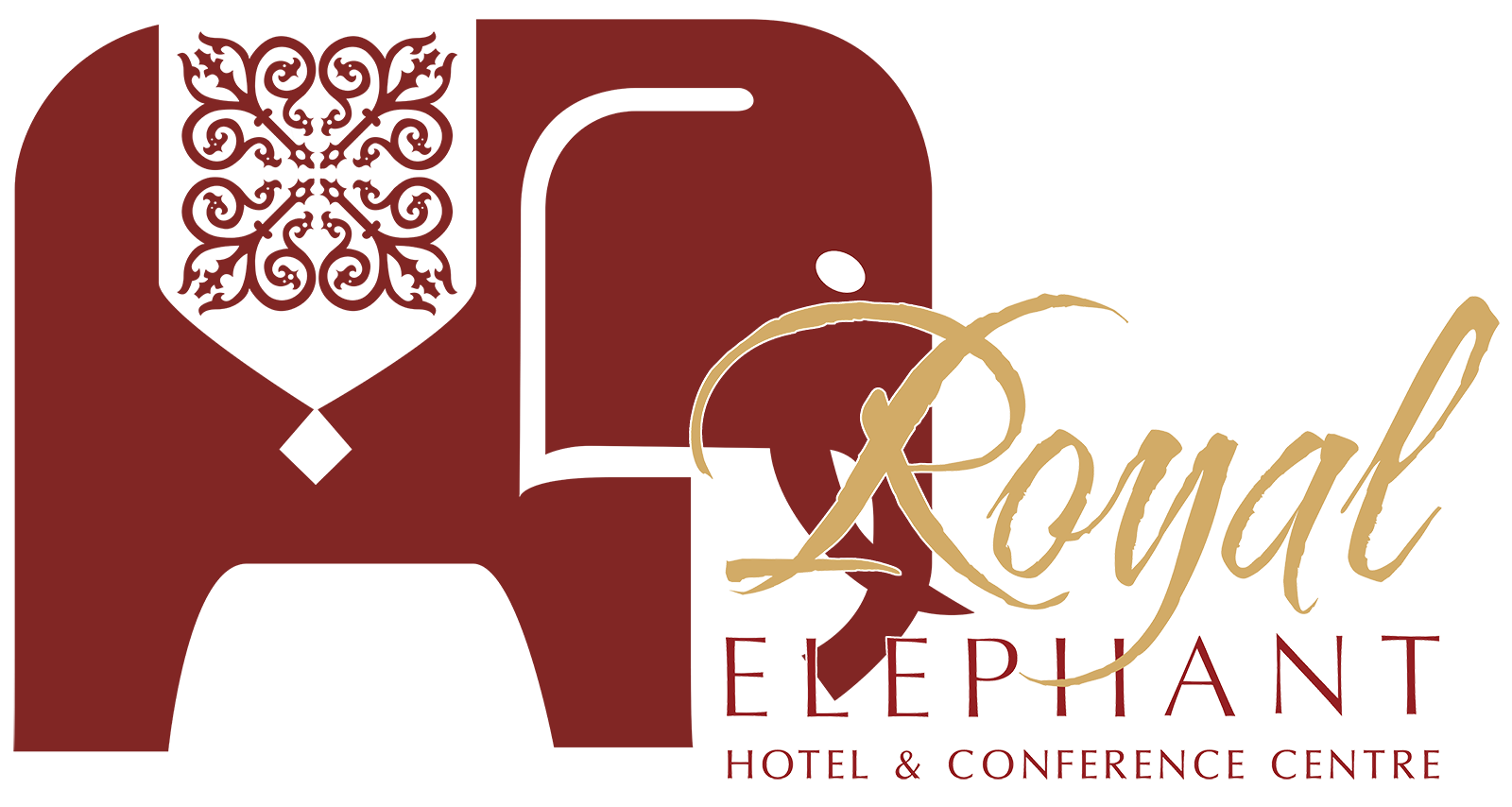Larache Functions
The Larache Function Venue, named after the important harbour town in the northern region of Morocco, consists of a main plenary room with an adjacent breakaway room. Ideal for medium-sized functions or prize-giving events.
The Larache Suite can be used for business or private Functions, Prize-givings, private dinners or graduation ceremonies and can be setup to an evening Gala Dinner in Half Moon or Banquet style for the function group.
The separate breakaway area is perfect for buffet setups and a secondary coffee station area can be placed at the front or the back of the venue.
The Larache venue is truly very versatile!
Create a Cost Estimate for your event
Before you commit to anything, why not get an automated estimate of your approximate costs to help your planning along?
Get an Estimate now...or Contact usMax Pax: 100
Projectors: 1
Generator on site
SIZE: 121m²
High Speed WIFI: 100mb+
Break-away Room
Venue Specifications
SIZE: 121sqm + 26sqm (10.5m x 11.5m & 3.5m x 7.5m) Break-Away Room
LAYOUT: The Larache Plenary Room is a multifunctional square room with a built-in stage area and a secondary breakaway room that can serve as a small waiting area, buffet area or refreshment station.
The room has multiple exit doors to the parking area in front of the Conference Centre, giving it various access and egress points.
Features
-
Small Stage
A small, built-in stage is available for speakers and presentations
-
Multiple Access Points
Doors to the conference facility as well as the parking lot is available on opposite sides of the venue
-
Secure Parking in Estate
A separate and secure parking area is available next to the venue.
-
High-Speed Wifi
And Fibre-Based Internet access for your convenience.
-
Data Projector
Data Projector and Screen to ensure the visibility of information for all delegates.
-
Air Conditioning
Large air-conditioning units ensure that the venue remains cool in summer and comfortable in winter.
-
Attached Buffet or Break-away Area
Buffet setup or waiting/preparation area for speakers or VIP guests.
-
Wheelchair Friendly
Bathrooms and all areas are wheelchair accessible.
-
24x7 Power
A separate generator is attached to this venue to ensure power during load-shedding events.


