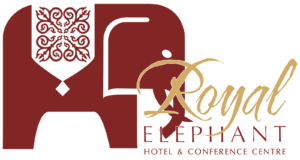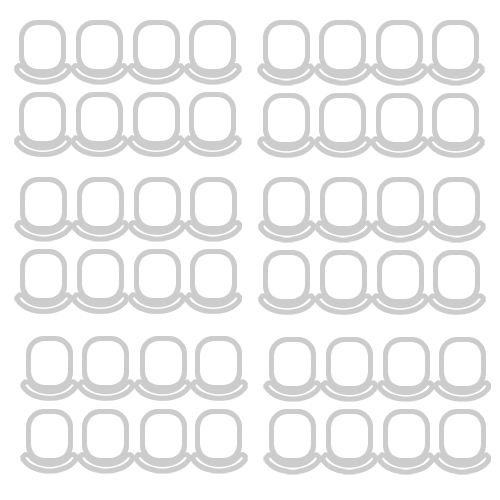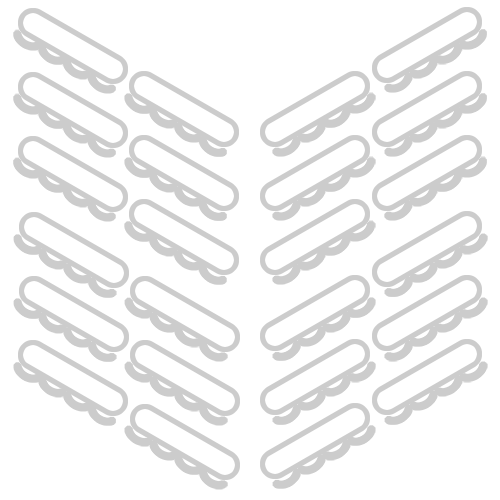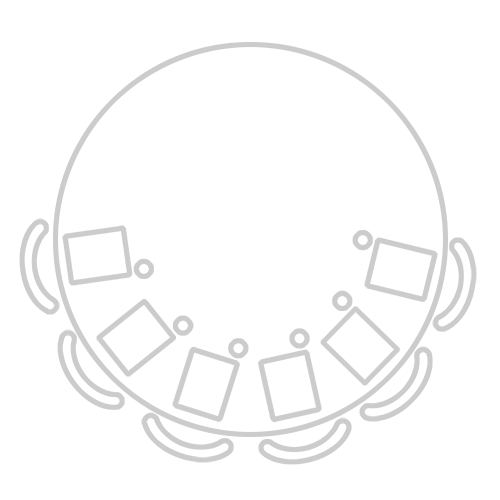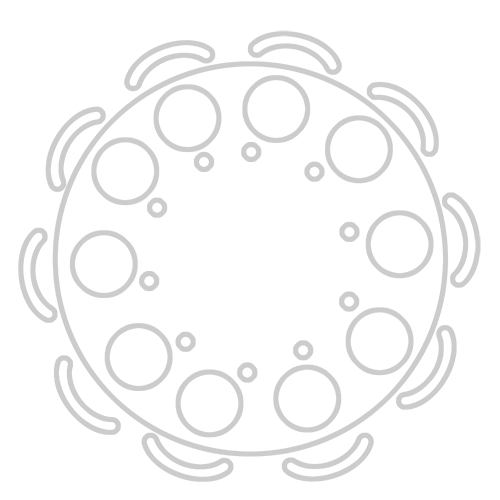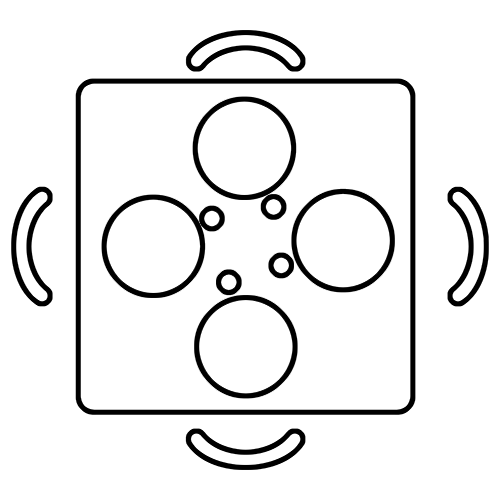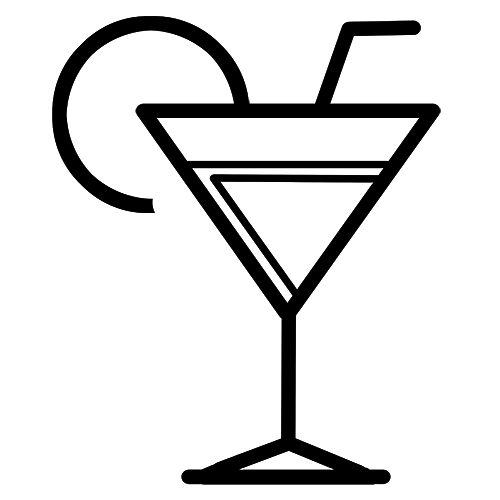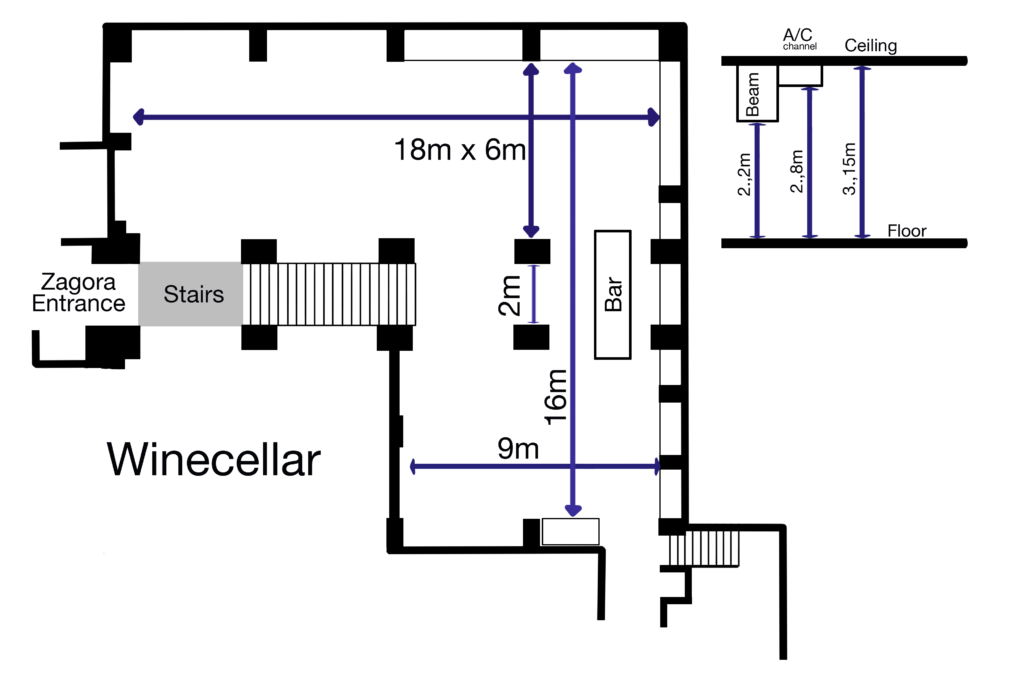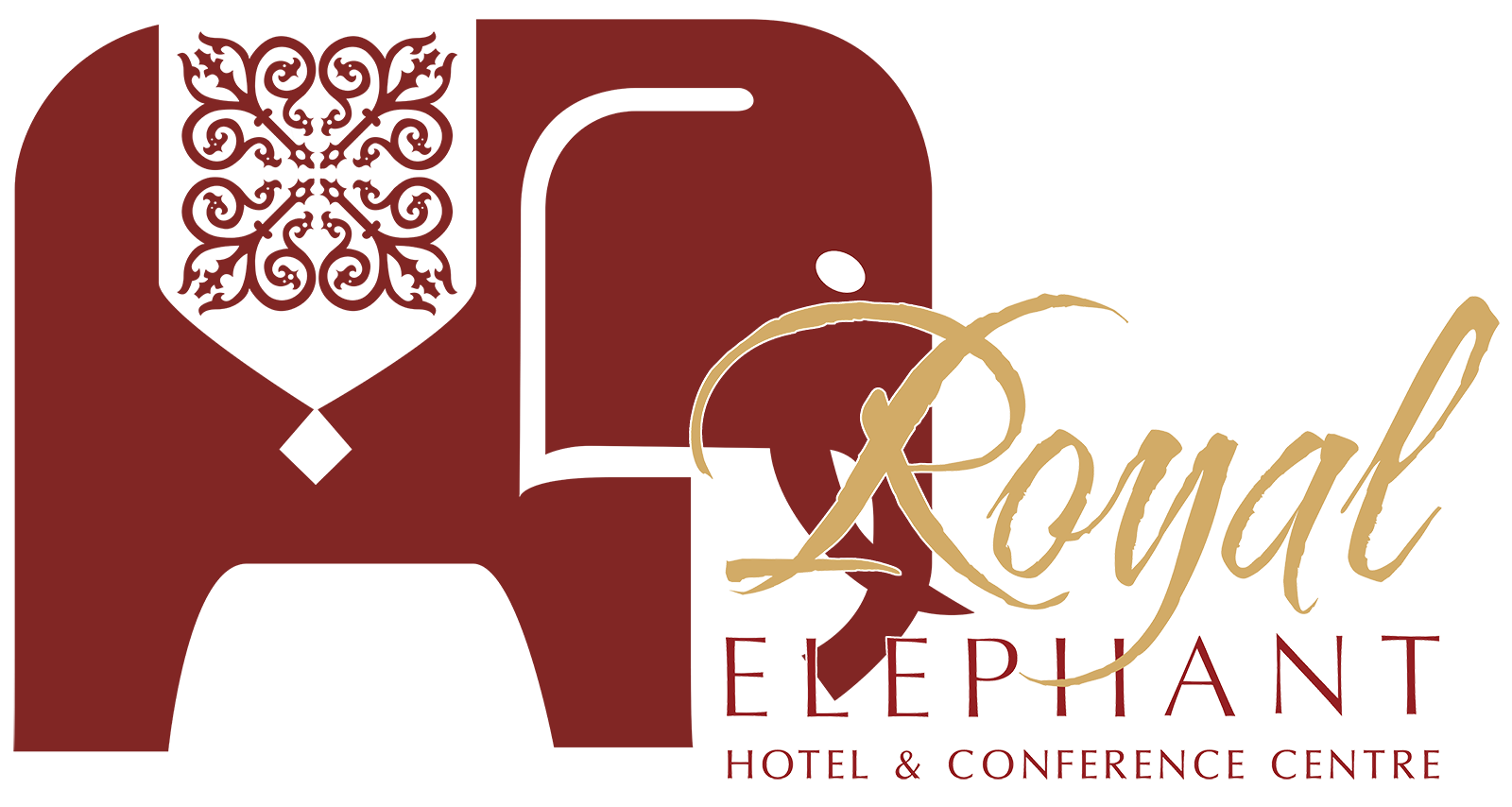Wine Cellar Functions
The Zagora Wine Cellar is a perfect intimate Function Venue, to host small to medium sized groups of 30-60pax for weddings, dinners, anniversaries, and other celebrations!
Long wide stairs come down from the Zagora Grill Room, which makes it perfect for majestic entrances and photographs!
The walls are adorned with Moroccan decor as well as large stacked wine barrels and empty wine bottles behind wrought iron gates which fits perfectly with the heavy wooden square tables in dark brown that is the basic setup of the wine cellar.
Perfect for wine tastings, weddings, and even the odd casual boardroom meeting!
Create a Cost Estimate for your event
Before you commit to anything, why not get an automated estimate of your approximate costs to help your planning along?
Get an Estimate now...or Contact usMax Pax: 60 Indoors
Max Pax: 100 Outdoors
Generator on site
SIZE: 180m²
High Speed WIFI: 100mb+
Smoking Room
Venue Specifications
SIZE Main Seating: 108sqm
SIZE Buffet/Drinks Area: 72sqm
LAYOUT: The Wine Cellar is a casual Function Venue that is perfect as a casual yet upmarket “Party” and celebration venue.
The lower ceilings and subdued lighting ensure an intimate feeling, and the sub-basement location makes noise a non-issue!
Access is from stairs at Oasis Bar, through the main Zagora Entrance or via elevator at the kitchen!
Features
-
Zagora Kitchen Catered
All catering happens directly from the Zagora Grill Room Main Kitchen
-
Available Bar
The wine cellar has a built-in Bar area for a cash or prepaid bar for your function.
-
Multiple Access Points
Entry from multiple points as well as a lift via the Zagora Kitchen area for wheelchair access
-
Secure Parking in Estate
A separate and secure parking area is available next to the venue.
-
High-Speed Wifi
And Fibre-Based Internet access for your convenience.
-
Air Conditioning
Large air-conditioning units ensure that the venue remains cool in summer and comfortable in winter.
-
Drinks or Buffet Area
A buffet or drinks area can be set up to the side of the L-Shaped venue
-
Wheelchair Friendly
Bathrooms and all areas are wheelchair accessible.
-
24x7 Power
A separate generator is attached to this venue to ensure power during load-shedding events.


